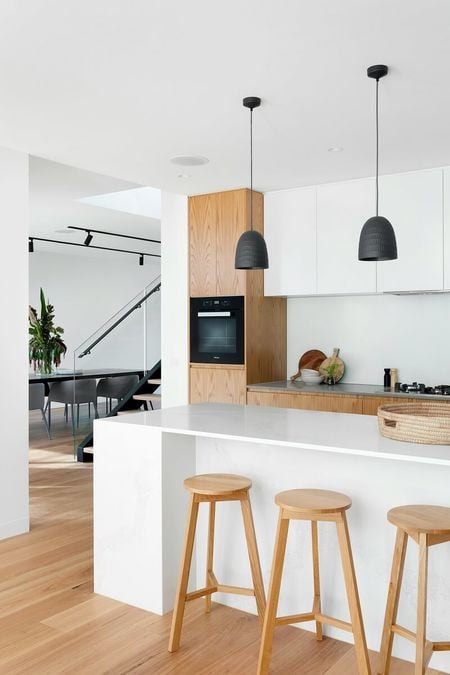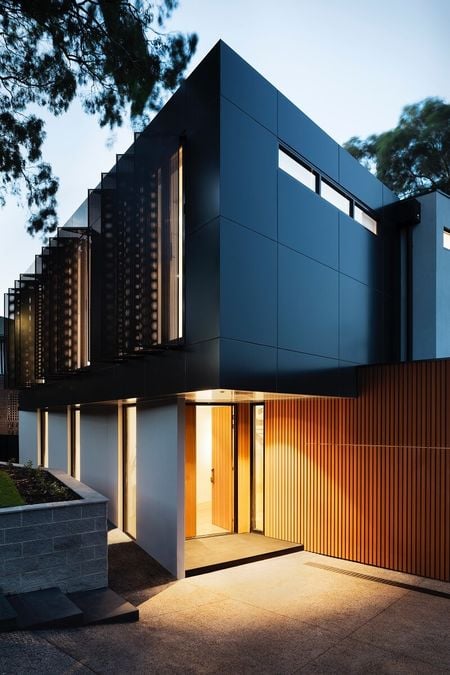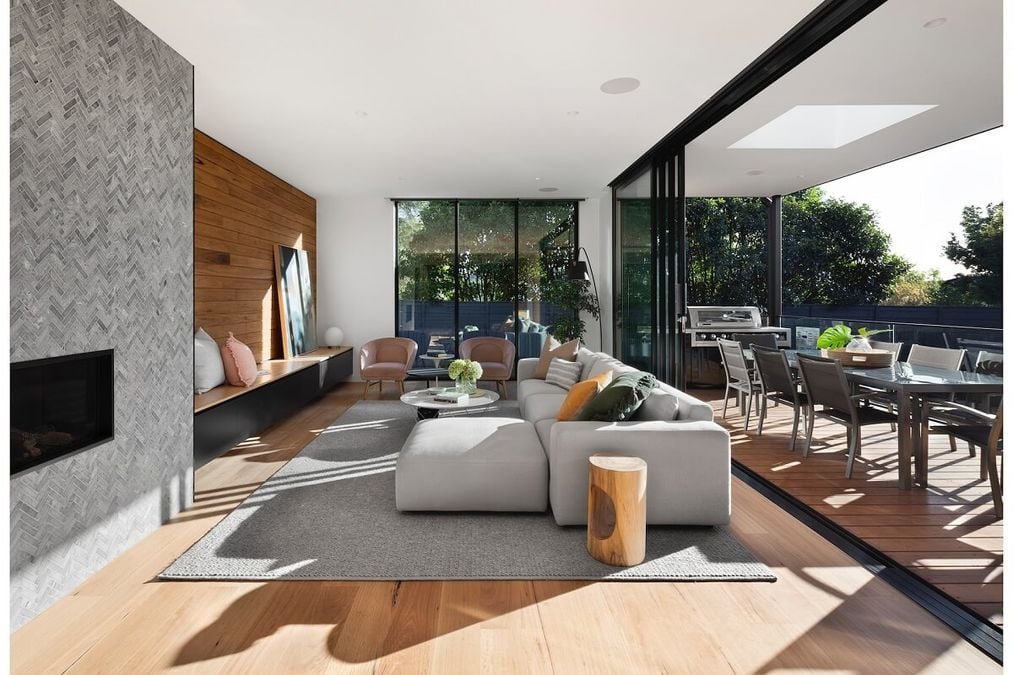
Supreme comfort, cutting edge technology, & luxurious.

LA Finest gated luxury home community.

Every room has a view, with 360 vistas in the ''Aerie Room''.
Property Overview
Main Living Spaces
Master Suite & Living Areas
Chef’s Kitchen
How's the market?
The market remains strong, with high demand and low inventory. Whether you're just exploring or ready to sell, the right insights can help you move forward with confidence.

Interested in
Don’t just take our word for it, schedule your private tour today and get a true feel for the layout, features, and charm of this home. I’ll make sure your visit is smooth, informative, and tailored to your needs.
Fill in your details and we will contact you to confirm a time.
We encourage you to take a few seconds to fill out your information so we can send you exclusive updates for this listing!
Share My QR |
|