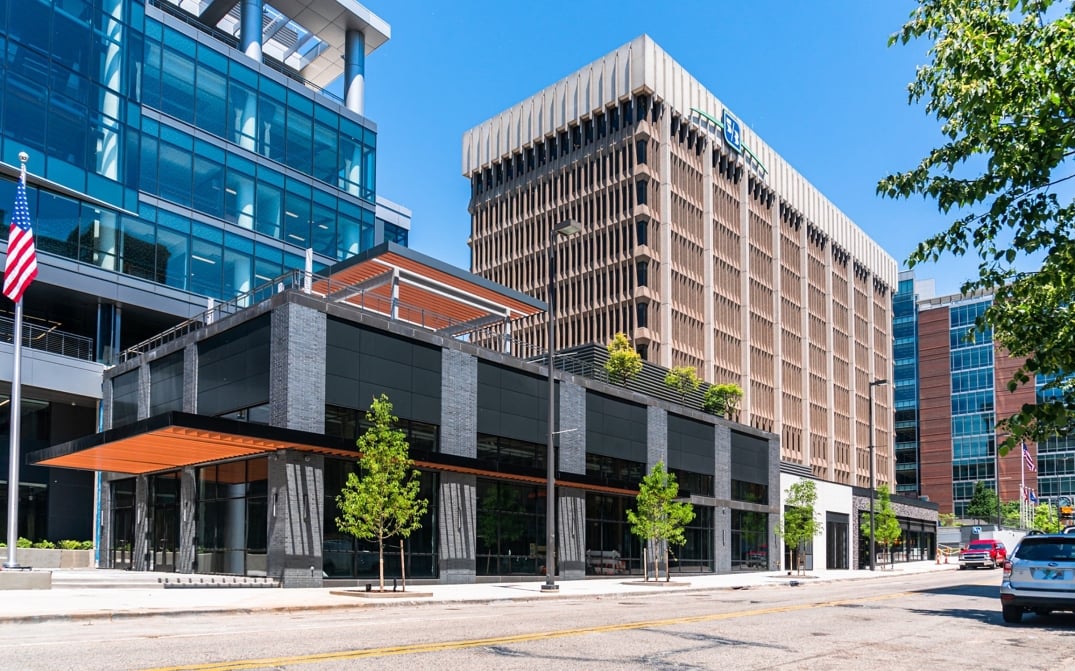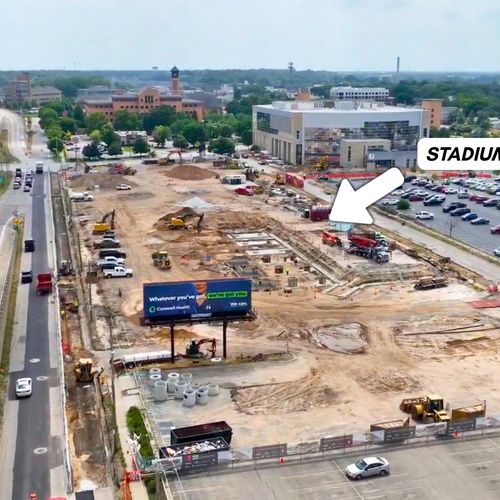One of downtown Grand Rapids’ midcentury office towers is getting a new life and a new purpose.
The 111 Lyon Building, located just off Rosa Parks Circle, is being transformed into a mixed-use development with 140 residential units, a two-story restaurant, and a complete redesign of the building’s public and private spaces. The $38 million project is being led by CWD Real Estate Investment, with construction already underway.
Originally built as an office tower, the 11-story structure is being reimagined to meet the city’s growing need for downtown housing. Of the 140 new apartments planned, 28 will be income-qualified, offering more options for renters at different price points.
A two-story restaurant is set to anchor the corner of Lyon and Monroe, adding new energy to one of the city’s busiest intersections. Inside, upgrades include a full lobby renovation, modernized elevators, improved lighting, and better accessibility. Outside, the surrounding plaza and streetscape are being rebuilt to improve safety, walkability, and overall flow for pedestrians.
This isn’t new construction, it’s adaptive reuse, a strategic approach to rethinking outdated office space in a way that supports housing, business, and downtown vibrancy. The location places future residents within walking distance of Rosa Parks Circle, the Amway Grand, and the Monroe Center corridor.
The project is supported by the Downtown Development Authority, Brownfield funding, and design work from Progressive AE. Demolition began in spring 2025, and construction is expected to wrap up by summer 2026.
Why it matters:
Grand Rapids, like many mid-sized cities, is facing challenges when it comes to vacant office space and rising housing demand. Projects like 111 Lyon offer a blueprint for how underused buildings can be turned into long-term assets without expanding the city’s footprint.



